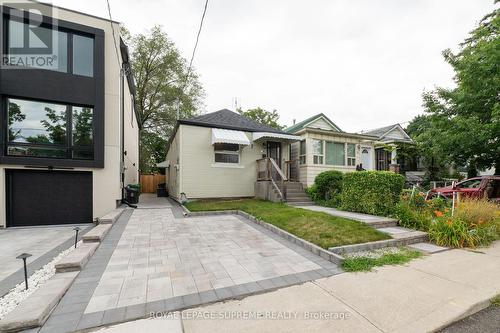



Carmelynn Ramos, Sales Representative




Carmelynn Ramos, Sales Representative

110
Weston
ROAD
Toronto,
ON
M6N 0A6
| Neighbourhood: | Danforth Village-East York |
| Lot Frontage: | 21.0 Feet |
| Lot Depth: | 103.0 Feet |
| Lot Size: | 21 x 103 FT |
| Floor Space (approx): | 0 - 699 Square Feet |
| Bedrooms: | 1 |
| Bathrooms (Total): | 1 |
| Amenities Nearby: | Public Transit |
| Ownership Type: | Freehold |
| Parking Type: | No Garage |
| Property Type: | Single Family |
| Sewer: | Sanitary sewer |
| Architectural Style: | Bungalow |
| Basement Type: | Full |
| Building Type: | House |
| Construction Style - Attachment: | Detached |
| Exterior Finish: | Vinyl siding |
| Foundation Type: | Concrete |
| Heating Fuel: | Natural gas |
| Heating Type: | Forced air |