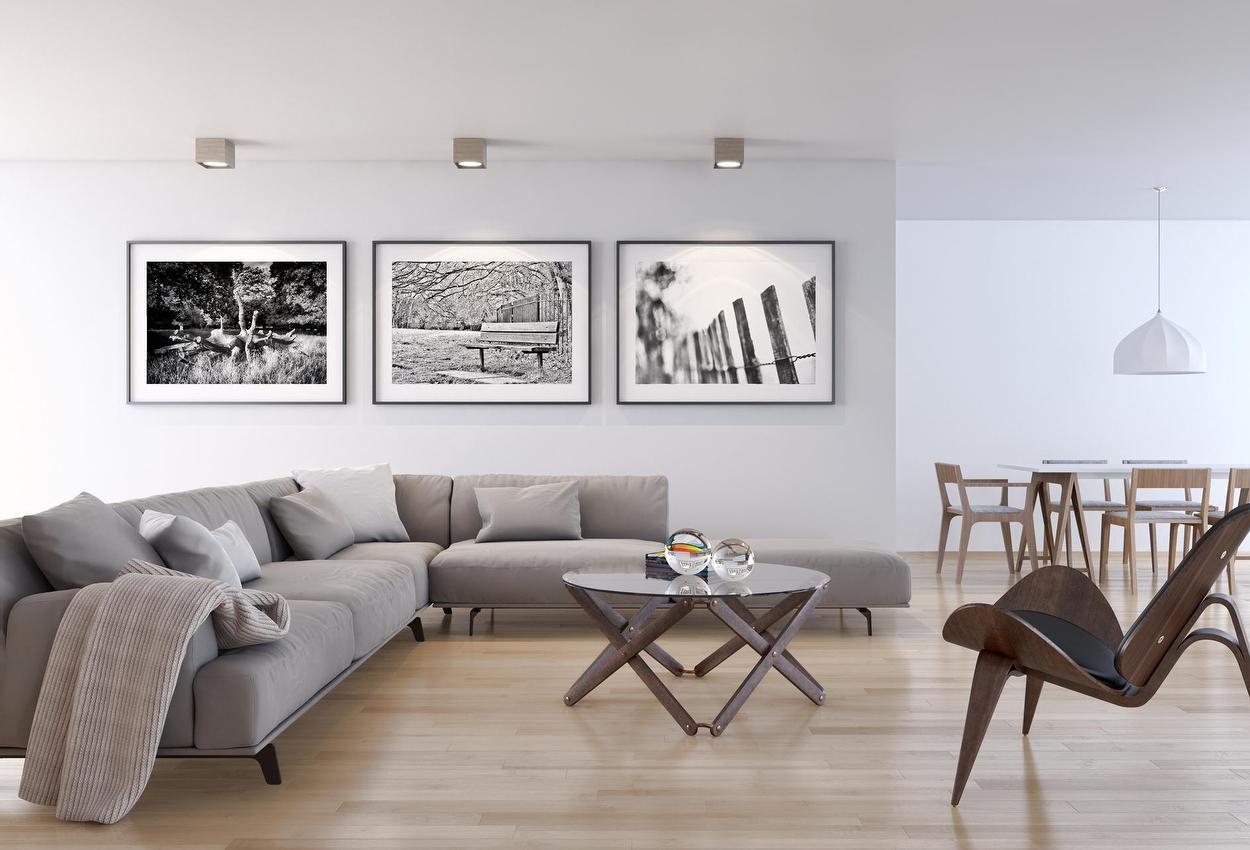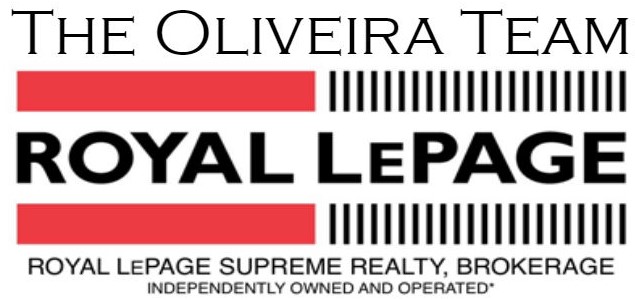
Listings
All fields with an asterisk (*) are mandatory.
Invalid email address.
The security code entered does not match.
$2,000.00 Monthly
Listing # W12239450
House | For Lease
BSMT - 75 BECKWITH ROAD , Toronto, Ontario, Canada
Bedrooms: 2
Bathrooms: 1
Bright Updated Lower level 2 bedroom apartment of bungalow with 8Ft ceilings, separate entrance and On-Suite laundry. 1 ...
View Details$499,900
Listing # W12074029
Condo | For Sale
184 WILTSHIRE AVENUE , Toronto, Ontario, Canada
Bedrooms: 1+1
Bathrooms: 1
Welcome Home!! Beautiful And Trendy Jane Parker Square Just Steps To Davenport or St. Clair West. 1 Bedroom + Den That ...
View Details$549,900
Listing # 40734583
House | For Sale
135 Chalmers Street, 21 , Cambridge, ON, Canada
Bedrooms: 3
Bathrooms: 1+1
Barrie & District Association of REALTORS Inc. - Barrie and District - Stylish 3-Bedroom Townhome with Numerous Upgrades. This beautifully maintained home features a ...
View Details$549,900
Listing # X12178308
Condo | For Sale
21 - 135 CHALMERS STREET S , Cambridge, Ontario, Canada
Bedrooms: 3
Bathrooms: 2
Bathrooms (Partial): 1
Stylish 3-Bedroom Townhome with Numerous Upgrades. This beautifully maintained home features a functional main floor ...
View Details$980,000
Listing # X12153348
Vacant Land | For Sale
LT 241 HIGHWAY 10 , Melancthon, Ontario, Canada
Discover the potential of this expansive 45+ acre parcel of vacant land ideally located at the corner of Highway 10 and ...
View Details$1,099,900
Listing # W12212735
House | For Sale
26 GUESTVILLE AVENUE , Toronto, Ontario, Canada
Bedrooms: 3+1
Bathrooms: 2
Beautiful detached home, offering 3 bedrooms and 2 bathrooms. The main floor features a bright and open-concept living ...
View Details$1,299,900
Listing # N12178058
House | For Sale
65 AMARONE AVENUE , Vaughan, Ontario, Canada
Bedrooms: 4
Bathrooms: 4
Bathrooms (Partial): 1
Large detached 4-bedroom home, 2228 sq feet plus fully finished basement with double garage and private drive on a large...
View Details$1,500.00 Monthly
Listing # W12217008
House | For Lease
MAIN - 46 ROCKCLIFFE BOULEVARD , Toronto, Ontario, Canada
Bedrooms: 1
Bathrooms: 1
All-Inclusive 1 Bedroom Unit with Parking Prime West Toronto Location. Bright and well-maintained 1-bedroom unit ...
View Details$1,750.00 Monthly
Listing # X12249444
House | For Lease
BSMT - 22 AMBLECOTE PL , Hamilton, Ontario, Canada
Bedrooms: 1
Bathrooms: 1
Beautiful One Bedroom Basement Apartment Located In The Serene And Prestigious Randall Community. This Charming Newly ...
View Details$1,750.00
Listing # 40746535
House | For Lease
22 Amblecote Place, Bmst , Hamilton, ON, Canada
Bedrooms: 1
Bathrooms: 1+0
Barrie & District Association of REALTORS Inc. - Barrie and District - Beautiful One Bedroom Basement Apartment Located In The Serene And Prestigious Randall Community. ...
View Details$1,900.00 Monthly
Listing # W12159948
House | For Lease
BSMT - 242 AILEEN AVENUE , Toronto, Ontario, Canada
Bedrooms: 2
Bathrooms: 1
Spacious Two-Bedroom Unit at Keele & Rogers - Available Furnished or Unfurnished! Thoughtfully laid-out two-bedroom, ...
View Details$2,000.00 Monthly
Listing # W12192437
House | For Lease
LANEWAY - 216 SILVERTHORN AVENUE , Toronto, Ontario, Canada
Bedrooms: 1
Bathrooms: 1
Tucked away on a quiet laneway, this brand-new, never-lived-in 1-bedroom, 1-bath home is a true urban gem. Step inside ...
View Details$2,000.00 Monthly
Listing # C12131272
House | For Lease
BSMT - 6 BURKE STREET , Toronto, Ontario, Canada
Bathrooms: 1
Bright spacious bachelor basement unit available in highly sought-after Newton Brook. This family owned home is ideal ...
View Details$2,300.00 Monthly
Listing # W12207429
Condo | For Lease
1514 - 541 BLACKTHORN AVENUE , Toronto, Ontario, Canada
Bedrooms: 1
Bathrooms: 1
Large 1 Bedroom Condo, with great unblocked balcony views of the west end. Steps to the new Eglinton Crosstown station,...
View Details$2,300.00 Monthly
Listing # W12253656
House | For Lease
2 - 67 WARD STREET , Toronto, Ontario, Canada
Bedrooms: 1
Bathrooms: 1
Charming second-floor unit available for rent on Ward Street - nestled in the vibrant Junction Triangle! This bright and...
View Details$2,399.00 Monthly
Listing # W12214125
Condo | For Lease
2615 - 103 THE QUEENSWAY AVENUE , Toronto, Ontario, Canada
Bedrooms: 1+1
Bathrooms: 1
Stunning Views From This Beautiful 1+1 Bedroom Condo Facing Se. Overlook The Lake & Downtown Toronto W/9' Ceiling's And ...
View Details$2,400.00 Monthly
Listing # C12116502
House | For Lease
2 - 1328 DUNDAS STREET W , Toronto, Ontario, Canada
Bedrooms: 1
Bathrooms: 1
This 1 Bedroom Large Apartment Is Situated In The Heart Of Little Portugal. It Boasts A Large Living/Dining Space, Large...
View Details$2,800.00 Monthly
Listing # W12254060
House | For Lease
2 - 8 WILD ROSE GARDENS , Toronto, Ontario, Canada
Bedrooms: 2
Bathrooms: 2
Welcome to The Residences of Riverside in Amesbury Village! Stunning two-bedroom, two-bathrooms upper floor unit ...
View Details$2,800.00 Monthly
Listing # W12199558
Commercial | For Lease
1 - 118 RUNNYMEDE ROAD , Toronto, Ontario, Canada
Bathrooms: 1
Put your business in the heart of Bloor West Village just steps to Runnymede Station, High Park, and fantastic coffee, ...
View Details$3,000.00 Monthly
Listing # X12204452
House | For Lease
101 SEBASTIAN STREET , Blue Mountains, Ontario, Canada
Bedrooms: 4
Bathrooms: 4
Bathrooms (Partial): 1
Beautifully Furnished New Detached Home in Blue Mountain Resort. Next To Georgian Bay,Georgian Peaks Club, Georgian Bay ...
View Details$4,000.00 Monthly
Listing # W12226486
House | For Lease
UPPER - 485 ANTHONY DRIVE , Oakville, Ontario, Canada
Bedrooms: 3
Bathrooms: 1
Freshly renovated and full of style, this bright 3-bedroom bungalow is tucked at the end of a quiet street, peaceful, ...
View Details$4,250.00 Monthly
Listing # W12251906
House | For Lease
UPPER - 514 PETAWAWA CRESCENT , Mississauga, Ontario, Canada
Bedrooms: 4
Bathrooms: 3
Bathrooms (Partial): 1
Welcome to 514 Petawawa Crescent! This spacious 4 bedroom, 3 washroom home checks all the boxes. Offering an open ...
View Details$479,900
Listing # W12226623
Condo | For Sale
1007 - 1 ELM DRIVE W , Mississauga, Ontario, Canada
Bedrooms: 1+1
Bathrooms: 1
Welcome To Unit 1007 - 1 Elm Drive. Located In The Heart Of Mississauga With The Future LRT Located At Your Doorstep And...
View Details$489,900
Listing # C12188913
Condo | For Sale
314 - 215 FORT YORK BOULEVARD , Toronto, Ontario, Canada
Bedrooms: 1
Bathrooms: 1
This delightful 1 bedroom unit with owned locker in the heart of the vibrant Waterfront District is the perfect choice ...
View Details























