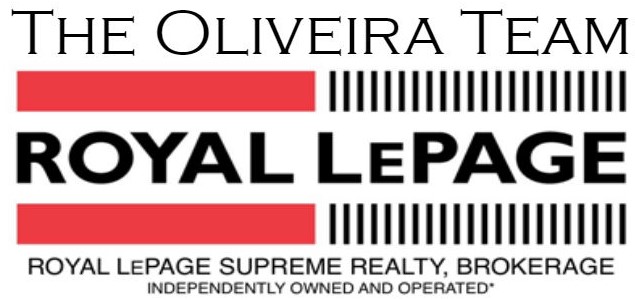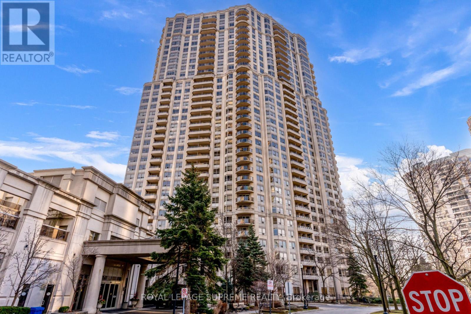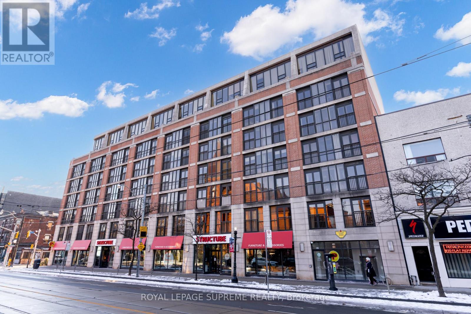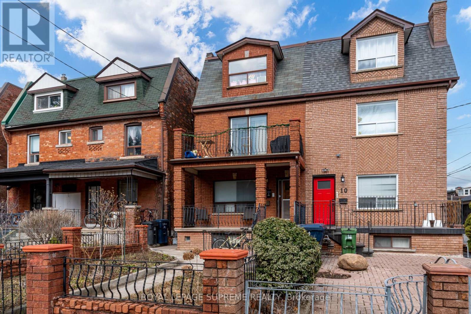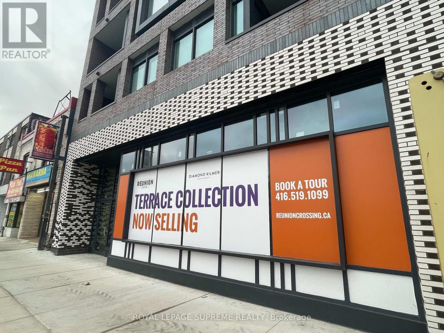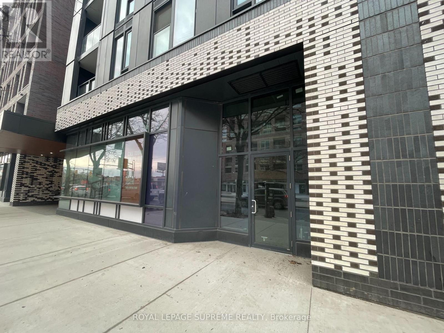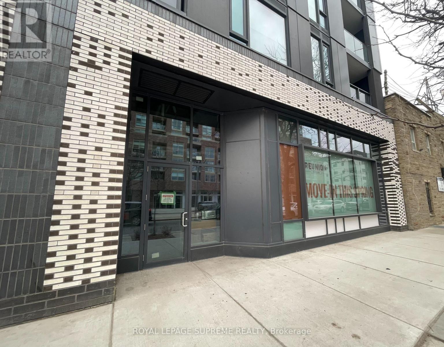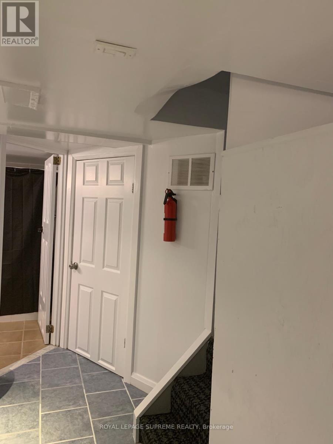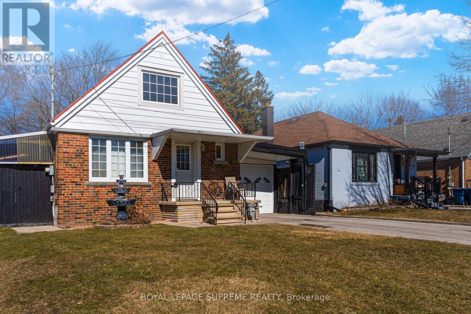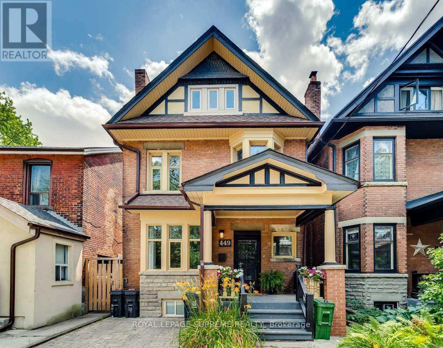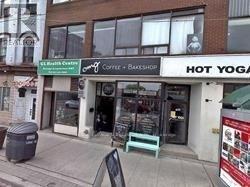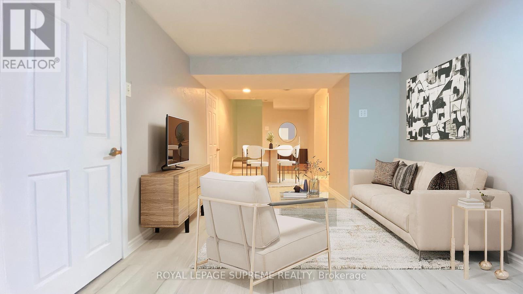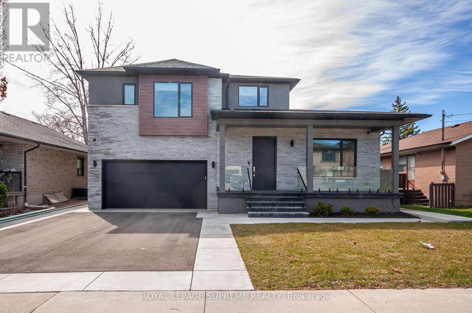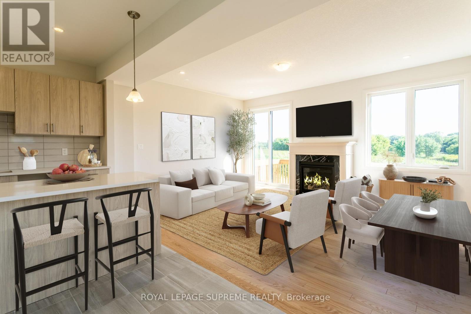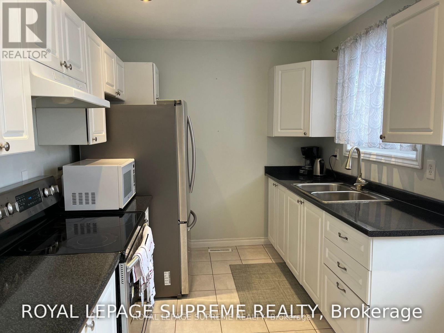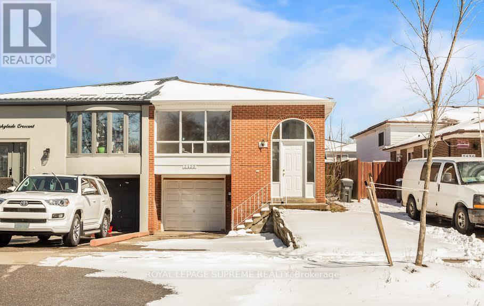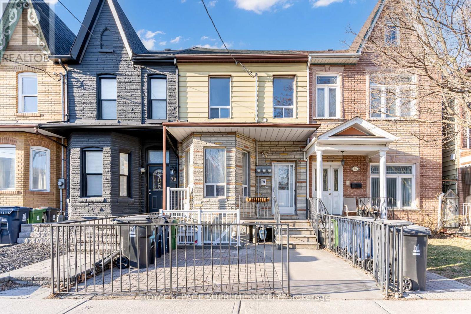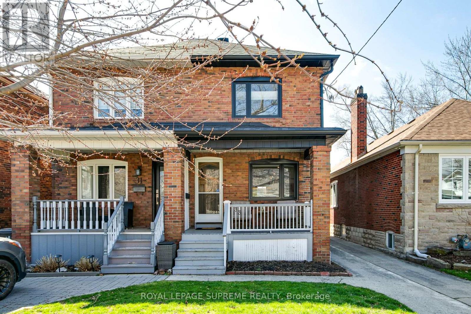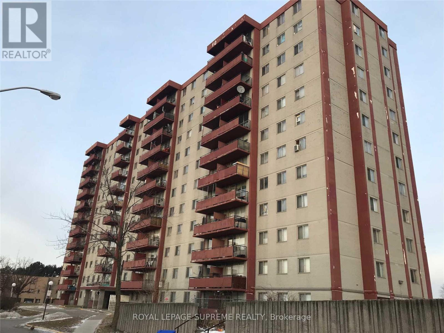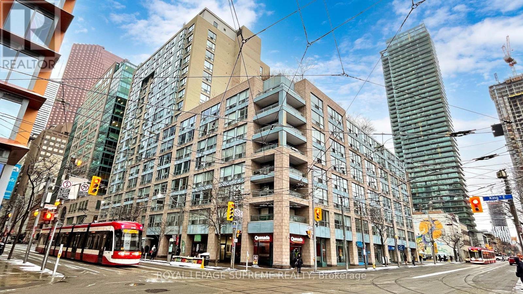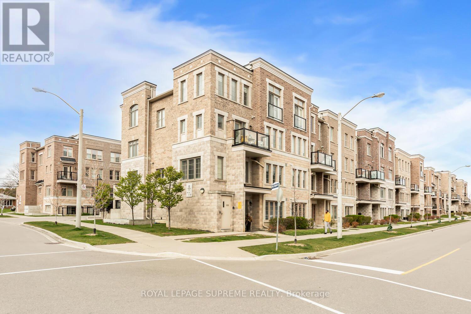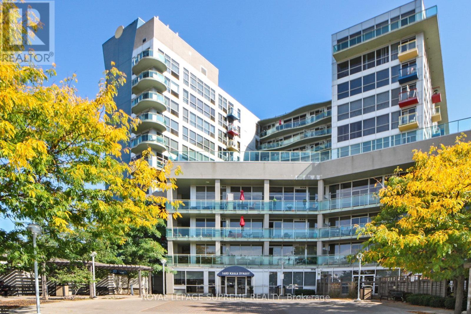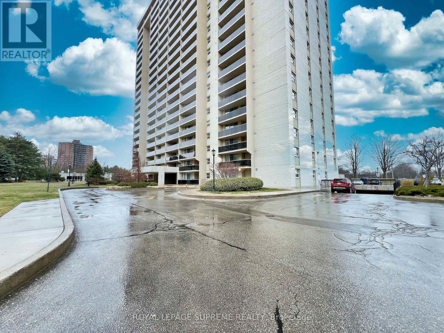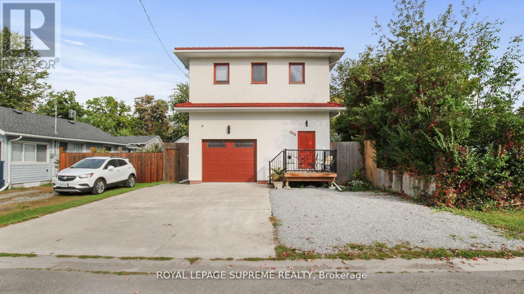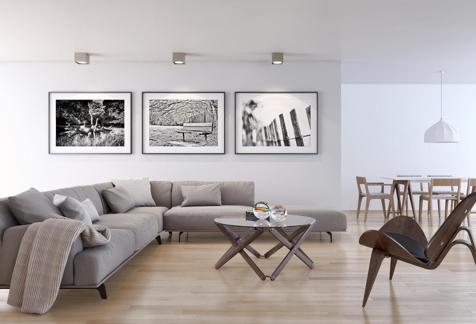
Listings
All fields with an asterisk (*) are mandatory.
Invalid email address.
The security code entered does not match.
$2,500.00 Monthly
Listing # W8139290
Condo | For Lease
#2022 -25 KINGSBRIDGE GARDEN CIRC , Mississauga, Ontario, Canada
Bedrooms: 1
Bathrooms: 1
Rarely Offered Large One Bedroom Freshly Painted Condo In The Luxury Skymark Building. Unit Offers Spacious Open Concept...
View Details$699,900
Listing # C8134436
Condo | For Sale
#412 -308 PALMERSTON AVE , Toronto, Ontario, Canada
Bedrooms: 1+1
Bathrooms: 1
Live In Europa! Luxury Open Concept Condo Living In The Heart Of Little Italy with this beautiful one bedroom plus den ...
View Details$1,395,000
Listing # W8212270
House | For Sale
12 WALLACE AVE , Toronto, Ontario, Canada
Bedrooms: 5+2
Bathrooms: 5
Great investment property in Toronto's Wallace Emerson Community. Opportunity for investor to live in or rent this 3 ...
View Details$45.00 / Square Feet
Listing # W8040700
Commercial | For Lease
1816 ST CLAIR AVE W , Toronto, Ontario, Canada
Unlock the potential of this blank canvas! Prime commercial unit for lease at the bustling intersection of St Clair Ave ...
View Details$45.00 / Square Feet
Listing # W8129164
Commercial | For Lease
1806 ST CLAIR AVE W , Toronto, Ontario, Canada
Unlock the potential of this blank canvas! Prime commercial unit for lease at the bustling intersection of St Clair Ave ...
View Details$45.00 / Square Feet
Listing # W8129158
Commercial | For Lease
1804 ST CLAIR AVE W , Toronto, Ontario, Canada
Unlock the potential of this blank canvas! Prime commercial unit for lease at the bustling intersection of St Clair Ave ...
View Details$1,300.00 Monthly
Listing # W8114330
House | For Lease
#BSMT -99 HOWICK AVE , Toronto, Ontario, Canada
Bathrooms: 1
Beautiful Fully furnished Bachelor apt., in prime stockyards location, minutes to ttc, includes all utilities and WIFI. ...
View Details$1,800.00 Monthly
Listing # W8093526
House | For Lease
#BSMT -20 PARKCHESTER RD , Toronto, Ontario, Canada
Bedrooms: 1
Bathrooms: 1
One bedroom basement unit available in the Brookhaven-Amesbury neighbourhood. This unit features a private entrance, ...
View Details$1,850.00 Monthly
Listing # W8215850
House | For Lease
#BSMT -449 ANNETTE ST , Toronto, Ontario, Canada
Bedrooms: 1
Bathrooms: 1
This one bedroom basement unit in the heart of the vibrant High Park North neighborhood offers generous 7"" ceiling ...
View Details$2,000.00 Monthly
Listing # C8050704
Commercial | For Lease
#BASEMEN -1561 DUNDAS ST W , Toronto, Ontario, Canada
Lower Level (Basement) Generous Size Space For Professional Use, (Accounting Office, Doctors Office, Lawyers Office). ...
View Details$2,000.00 Monthly
Listing # X8014078
House | For Lease
#BSMT -22 AMBLECOTE PL , Hamilton, Ontario, Canada
Bedrooms: 1
Bathrooms: 1
Beautiful One Bedroom Basement Apartment Located In The Serene And Prestigious Randall Community. This Charming Newly ...
View Details$2,100.00 Monthly
Listing # W8240004
House | For Lease
77 GILLEY RD , Toronto, Ontario, Canada
Bedrooms: 1
Bathrooms: 1
This newly renovated 1-bedroom basement apartment which is minutes from Yorkdale Mall boasts modern finishes and an ...
View Details$2,300.00 Monthly
Listing # W8263630
House | For Lease
2515 DONNAVALE DR S , Mississauga, Ontario, Canada
Bedrooms: 2
Bathrooms: 1
Welcome to 2515 Donnavale , this renovated 2 bedroom 1 bath bungalow in the heart of Cooksville is the perfect blend of ...
View Details$2,550.00 Monthly
Listing # X8243492
House | For Lease
16 MIDDLETON ST , Zorra, Ontario, Canada
Bedrooms: 3
Bathrooms: 3
Beautiful Brand New End Unit Townhouse Directly Across from Park! No Neighbors on South Side, 3 Bed 3 Bath Open Concept ...
View Details$2,650.00 Monthly
Listing # W8147632
House | For Lease
#UPPER -1 GRAYMAR RD , Brampton, Ontario, Canada
Bedrooms: 4
Bathrooms: 1
Beautiful property conveniently located minutes to Transit, Bramalea City Centre, Chinguacousy Park, Restaurants, ...
View Details$2,950.00 Monthly
Listing # W8176832
House | For Lease
#MAIN -3430 OAKGLADE CRES , Mississauga, Ontario, Canada
Bedrooms: 3
Bathrooms: 1
Welcome to this newly renovated semi-detached home in the heart of Erindale, Mississauga. Situated in an established ...
View Details$3,200.00 Monthly
Listing # C8096676
House | For Lease
#UPPER -76 ARGYLE ST , Toronto, Ontario, Canada
Bedrooms: 3
Bathrooms: 1
This upper unit on Argyle St offers 3 bedrooms, each with their own closet, and an inviting office space with lots of ...
View Details$5,200.00 Monthly
Listing # W8238356
House | For Lease
33 HANLEY ST , Toronto, Ontario, Canada
Bedrooms: 3
Bathrooms: 2
Located in the coveted Runnymede neighbourhood, sits this family home.You'll love the open concept main floor layout ...
View Details$430,000
Listing # W8161478
Condo | For Sale
#1006 -50 LOTHERTON PTWY , Toronto, Ontario, Canada
Bedrooms: 3
Bathrooms: 1
Large open concept 3 bedroom 1 bathroom in fantastic location. Close to Lawrence west station. Ensuite laundry, all ...
View Details$539,900
Listing # C8255002
Condo | For Sale
#312 -92 KING ST E , Toronto, Ontario, Canada
Bedrooms: 1+1
Bathrooms: 1
Location, location, location! King Plaza financial district & St. Lawrence Market. Spacious one bedroom plus den, ...
View Details$599,000
Listing # W8258226
Condo | For Sale
#150 -80 PARROTTA DR , Toronto, Ontario, Canada
Bedrooms: 2
Bathrooms: 2
Step into this impeccably maintained two-story home, boasting two bedrooms and two bathrooms. Open concept living and ...
View Details$619,000
Listing # W8220260
Condo | For Sale
#905 -1600 KEELE ST , Toronto, Ontario, Canada
Bedrooms: 2
Bathrooms: 1
Great opportunity to own this rarely available large two bedroom condo in the most ideal location, within steps to ...
View Details$679,900
Listing # W8191470
Condo | For Sale
#205 -299 MILL ROAD RD , Toronto, Ontario, Canada
Bedrooms: 3
Bathrooms: 2
Welcome to 299 Mill Rd, suite 205, located in Millgate Manor Condos a desirable & family friendly community of Markland ...
View Details$699,000
Listing # X8247814
House | For Sale
340 OXFORD AVE , Fort Erie, Ontario, Canada
Bedrooms: 3
Bathrooms: 3
Welcome to 340 Oxford Ave in Crystal Beach, This former Airbnb known as Villa Allegro features two stories, 1865 sqft of...
View Details