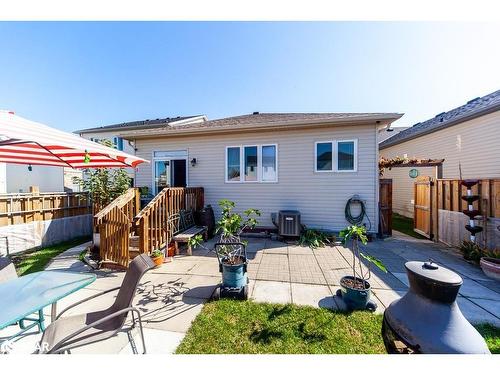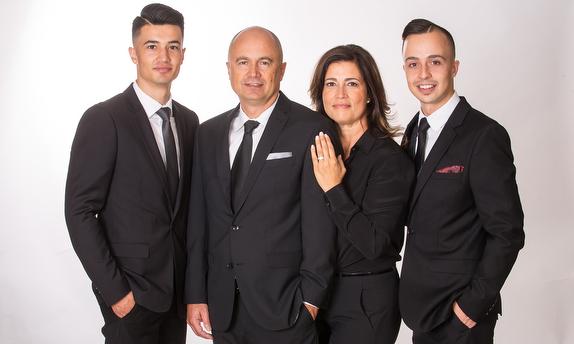



Isabel Rasteiro, Sales Representative




Isabel Rasteiro, Sales Representative

Phone:
416.535.8000
Fax:
416.539.9223

110
Weston
ROAD
Toronto,
ON
M6N 0A6
| Building Style: | Bungalow |
| Lot Frontage: | 36.10 Feet |
| Lot Depth: | 116.44 Feet |
| No. of Parking Spaces: | 5 |
| Floor Space (approx): | 1.3 Square Feet |
| Bedrooms: | 2 |
| Bathrooms (Total): | 3+1 |
| Zoning: | Residential |
| Architectural Style: | Bungaloft |
| Basement: | Walk-Up Access , Full , Partially Finished |
| Cooling: | Central Air |
| Heating: | Forced Air , Natural Gas |
| Interior Features: | Auto Garage Door Remote(s) |
| Acres Range: | < 0.5 |
| Driveway Parking: | Private Drive Double Wide |
| Laundry Features: | Main Level |
| Lot Features: | Urban , Public Parking , Shopping Nearby |
| Parking Features: | Attached Garage |
| Roof: | Shingle |
| Security Features: | Carbon Monoxide Detector |
| Sewer: | None |
| Water Source: | Municipal |