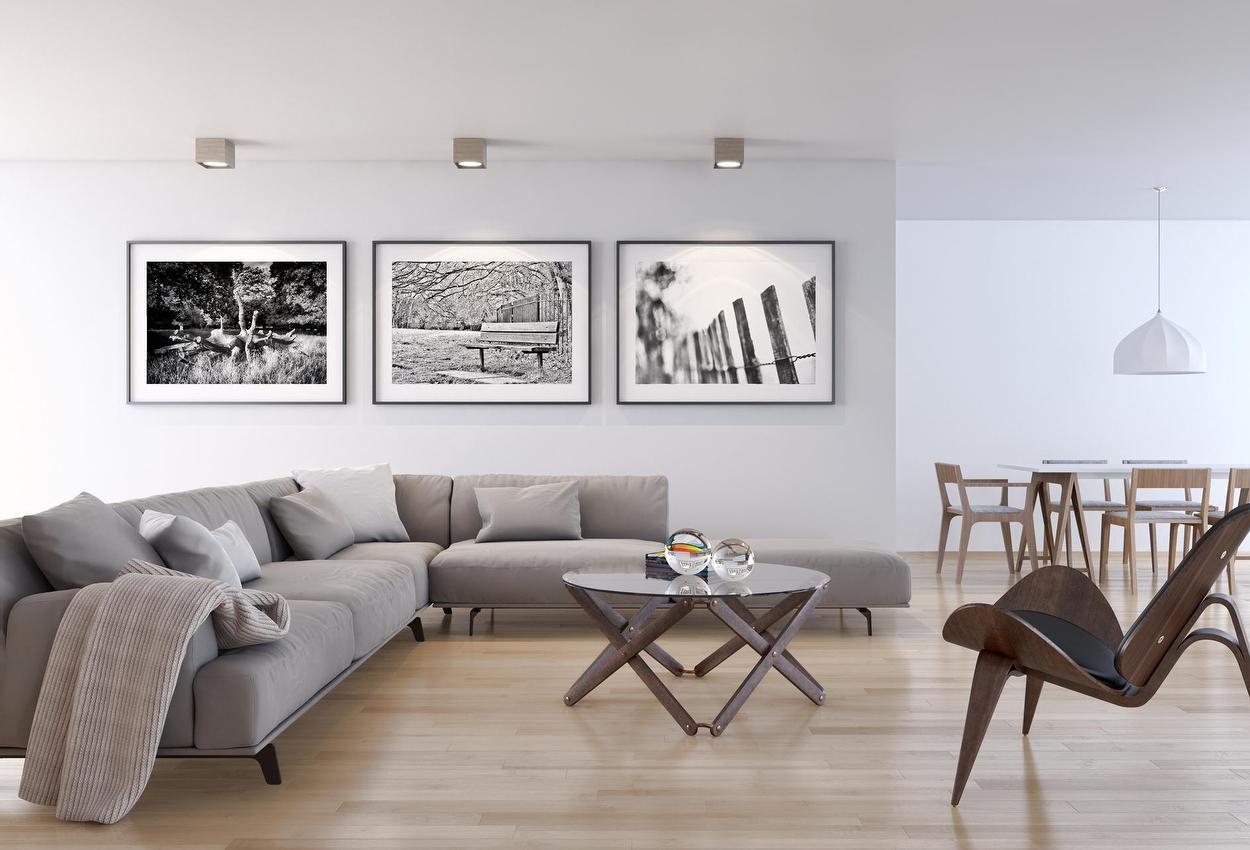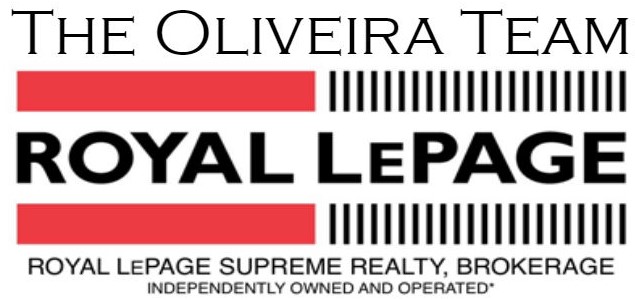
Listings
All fields with an asterisk (*) are mandatory.
Invalid email address.
The security code entered does not match.
$499,900
Listing # W12074029
Condo | For Sale
184 WILTSHIRE AVENUE , Toronto, Ontario, Canada
Bedrooms: 1+1
Bathrooms: 1
Welcome Home!! Beautiful And Trendy Jane Parker Square Just Steps To Davenport or St. Clair West. 1 Bedroom + Den That ...
View Details$549,900
Listing # 40734583
House | For Sale
135 Chalmers Street, 21 , Cambridge, ON, Canada
Bedrooms: 3
Bathrooms: 1+1
Barrie & District Association of REALTORS Inc. - Barrie and District - Stylish 3-Bedroom Townhome with Numerous Upgrades. This beautifully maintained home features a ...
View Details$549,900
Listing # X12178308
Condo | For Sale
21 - 135 CHALMERS STREET S , Cambridge, Ontario, Canada
Bedrooms: 3
Bathrooms: 2
Bathrooms (Partial): 1
Stylish 3-Bedroom Townhome with Numerous Upgrades. This beautifully maintained home features a functional main floor ...
View Details$980,000
Listing # X12153348
Vacant Land | For Sale
LT 241 HIGHWAY 10 , Melancthon, Ontario, Canada
Discover the potential of this expansive 45+ acre parcel of vacant land ideally located at the corner of Highway 10 and ...
View Details$1,049,900
Listing # W12212735
House | For Sale
26 GUESTVILLE AVENUE , Toronto, Ontario, Canada
Bedrooms: 3+1
Bathrooms: 2
Beautiful detached home, offering 3 bedrooms and 2 bathrooms. The main floor features a bright and open-concept living ...
View Details$1,299,900
Listing # N12178058
House | For Sale
65 AMARONE AVENUE , Vaughan, Ontario, Canada
Bedrooms: 4
Bathrooms: 4
Bathrooms (Partial): 1
Large detached 4-bedroom home, 2228 sq feet plus fully finished basement with double garage and private drive on a large...
View Details$1,275.00 Monthly
Listing # C12264546
House | For Lease
2 - 526 EGLINTON AVENUE W , Toronto, Ontario, Canada
Bedrooms: 1
Bathrooms: 1
1 Bedroom Apartment In The Great Lawrence Park Neighbourhood. Well Maintained Building, Rear Unit On Second Floor With ...
View Details$1,500.00 Monthly
Listing # W12217008
House | For Lease
MAIN - 46 ROCKCLIFFE BOULEVARD , Toronto, Ontario, Canada
Bedrooms: 1
Bathrooms: 1
All-Inclusive 1 Bedroom Unit with Parking Prime West Toronto Location. Bright and well-maintained 1-bedroom unit ...
View Details$1,550.00 Monthly
Listing # E12270518
House | For Lease
LOWER - 74 FRATER AVENUE , Toronto, Ontario, Canada
Bedrooms: 1
Bathrooms: 1
Convenience, Comfort, and Spacious! Located just a 10 min walk from the Woodbine Station, and be near the Beach and ...
View Details$1,750.00 Monthly
Listing # X12249444
House | For Lease
BSMT - 22 AMBLECOTE PL , Hamilton, Ontario, Canada
Bedrooms: 1
Bathrooms: 1
Beautiful One Bedroom Basement Apartment Located In The Serene And Prestigious Randall Community. This Charming Newly ...
View Details$1,750.00
Listing # 40746535
House | For Lease
22 Amblecote Place, Bmst , Hamilton, ON, Canada
Bedrooms: 1
Bathrooms: 1+0
Barrie & District Association of REALTORS Inc. - Barrie and District - Beautiful One Bedroom Basement Apartment Located In The Serene And Prestigious Randall Community. ...
View Details$2,000.00 Monthly
Listing # C12131272
House | For Lease
BSMT - 6 BURKE STREET , Toronto, Ontario, Canada
Bathrooms: 1
Bright spacious bachelor basement unit available in highly sought-after Newton Brook. This family owned home is ideal ...
View Details$2,000.00 Monthly
Listing # W12192437
House | For Lease
LANEWAY - 216 SILVERTHORN AVENUE , Toronto, Ontario, Canada
Bedrooms: 1
Bathrooms: 1
Tucked away on a quiet laneway, this brand-new, never-lived-in 1-bedroom, 1-bath home is a true urban gem. Step inside ...
View Details$2,050.00 Monthly
Listing # W12271856
House | For Lease
BSMT - 242 AILEEN AVENUE , Toronto, Ontario, Canada
Bedrooms: 2
Bathrooms: 1
Spacious Two-Bedroom Unit at Keele & Rogers - available furnished or unfurnished and with utilities included in the ...
View Details$2,300.00 Monthly
Listing # W12207429
Condo | For Lease
1514 - 541 BLACKTHORN AVENUE , Toronto, Ontario, Canada
Bedrooms: 1
Bathrooms: 1
Large 1 Bedroom Condo, with great unblocked balcony views of the west end. Steps to the new Eglinton Crosstown station,...
View Details$2,300.00 Monthly
Listing # W12253656
House | For Lease
2 - 67 WARD STREET , Toronto, Ontario, Canada
Bedrooms: 1
Bathrooms: 1
Charming second-floor unit available for rent on Ward Street - nestled in the vibrant Junction Triangle! This bright and...
View Details$2,400.00 Monthly
Listing # C12116502
House | For Lease
2 - 1328 DUNDAS STREET W , Toronto, Ontario, Canada
Bedrooms: 1
Bathrooms: 1
This 1 Bedroom Large Apartment Is Situated In The Heart Of Little Portugal. It Boasts A Large Living/Dining Space, Large...
View Details$2,600.00 Monthly
Listing # W12273264
House | For Lease
UPPER - 1 GRAYMAR ROAD , Brampton, Ontario, Canada
Bedrooms: 4
Bathrooms: 1
Welcome to your new home! This charming 4 bedroom, 1 bathroom semidetached gem offers theperfect blend of comfort, ...
View Details$2,750.00 Monthly
Listing # C12268508
Condo | For Lease
314 - 90 NIAGARA STREET , Toronto, Ontario, Canada
Bedrooms: 1+1
Bathrooms: 1
Sleek + Stylish 1 Bed + Den in the Heart of King WestStep into this designer suite in a boutique building at the centre ...
View Details$2,800.00 Monthly
Listing # W12199558
Commercial | For Lease
1 - 118 RUNNYMEDE ROAD , Toronto, Ontario, Canada
Bathrooms: 1
Put your business in the heart of Bloor West Village just steps to Runnymede Station, High Park, and fantastic coffee, ...
View Details$2,800.00 Monthly
Listing # W12254060
House | For Lease
2 - 8 WILD ROSE GARDENS , Toronto, Ontario, Canada
Bedrooms: 2
Bathrooms: 2
Welcome to The Residences of Riverside in Amesbury Village! Stunning two-bedroom, two-bathrooms upper floor unit ...
View Details$3,000.00 Monthly
Listing # X12204452
House | For Lease
101 SEBASTIAN STREET , Blue Mountains, Ontario, Canada
Bedrooms: 4
Bathrooms: 4
Bathrooms (Partial): 1
Beautifully Furnished New Detached Home in Blue Mountain Resort. Next To Georgian Bay,Georgian Peaks Club, Georgian Bay ...
View Details$3,200.00 Monthly
Listing # W12256788
House | For Lease
1 - 20 EDNA AVENUE , Toronto, Ontario, Canada
Bedrooms: 2
Bathrooms: 1
Spacious 955 Sq Ft Main Floor Unit | Flexible Layout | Prime Location Bright and spacious main floor unit (955 sq ft) ...
View Details$4,000.00 Monthly
Listing # W12226486
House | For Lease
UPPER - 485 ANTHONY DRIVE , Oakville, Ontario, Canada
Bedrooms: 3
Bathrooms: 1
Freshly renovated and full of style, this bright 3-bedroom bungalow is tucked at the end of a quiet street, peaceful, ...
View Details























